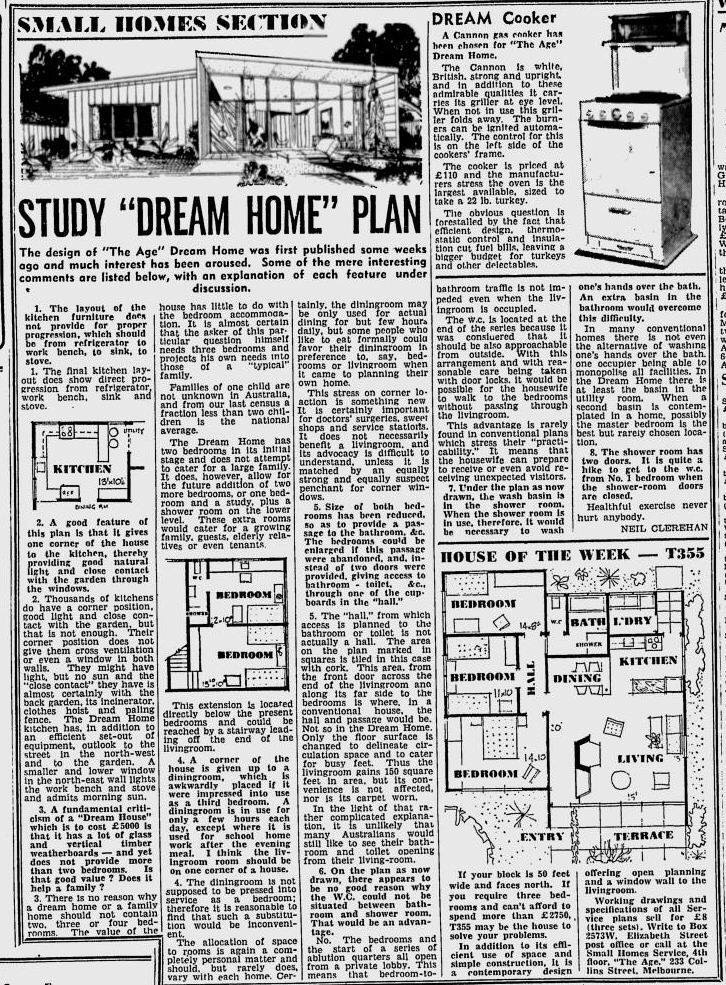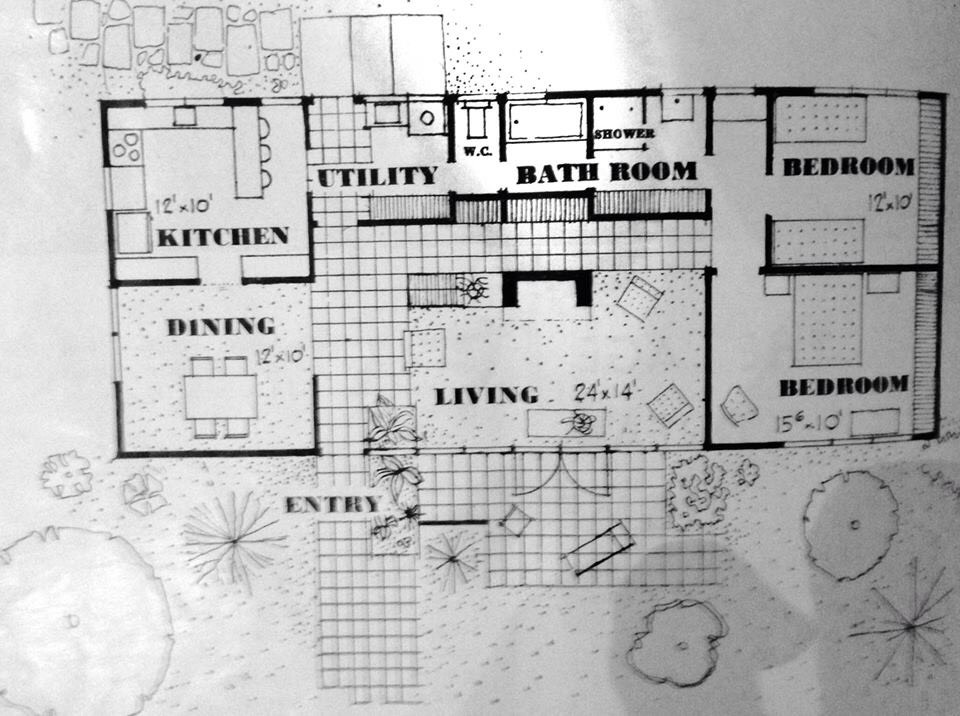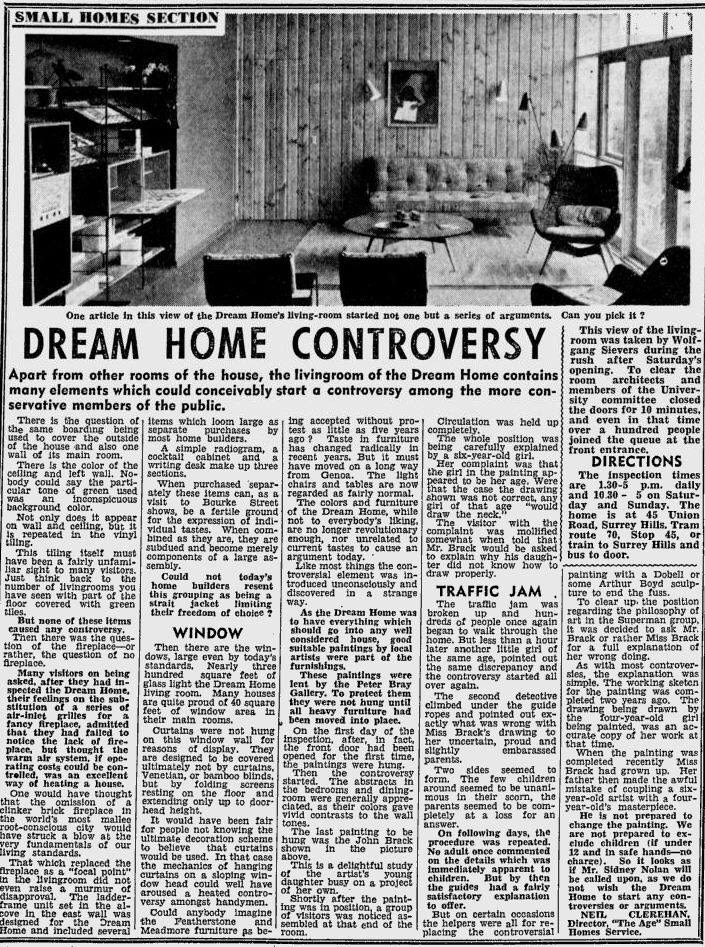In architecture, the vision and design lies in the plans of a home, not the location. Not even necessarily the build. The plans transcend time long after the architect has passed. Therein lies the true value of a home.
The plans are where the big mystery of our Dream Home reside as well. As we have mentioned on the History page, the Dream Home was originally the prize in an Age newspaper competition during the 1950s. Some 15,000 people are said to have visited it when it was open for inspection with lines stretching far, a precursor to The Block perhaps.

The winner of that original Dream Home requested that the plans be removed from the Small House Service (SHS) range after the build was completed meaning that only one of these designs was ever officially built. That contest home built for the winner in the Surrey Hills section of Melbourne was eventually demolished.
The discovery that another example of the Dream Home was built in 1956 in bayside Melbourne was made by Simon Reeves, who was conducting a study of modernist homes for Bayside Council. Before his death, Neil Clerehan confirmed that the home was indeed built to his Dream Home plans and while the builder and owner are on record, the mystery remains as to how they got their hands on the plans before they were forever removed from the collection.
The Dream Home was designed as a two bedroom, one bathroom structure, but we needed to turn it into a four bedroom to accommodate our family. We also required an additional study, more bathrooms, living areas and a much larger kitchen.

This is where we knew the perfect architect would be essential to meld the original vision with our dreams for the home. Sydney based architect, Julian Brenchley was thrilled to take on the challenge as well as excited to be working off the design of a Modernist architectural icon.
The process of renovation and restoration began with much discussion about how the Brenchley Architects plans would keep the character and still achieve the desired extra living space.
The asymmetrical roofline is iconic and so a second level was not an option. Instead it was decided to extend out the back of the property, retaining the character so essentially mid century modern. A central glassed-in zen courtyard will form the focus of the house proving not just light but a sense of serenity to the home.
The wall of windows, controversial at the time as it was unheard of to have 300 square feet of glass in a 1950s living space, will remain a feature. We will even replicate it in the extension, effectively doubling this. The vertical panelling, recognisable as Clerehan character will remain inside and out.

Getting the plans perfect was fundamental. Only then were we confident that the legacy of Neil Clerehan would live on in this, the only remaining Age Dream Home.