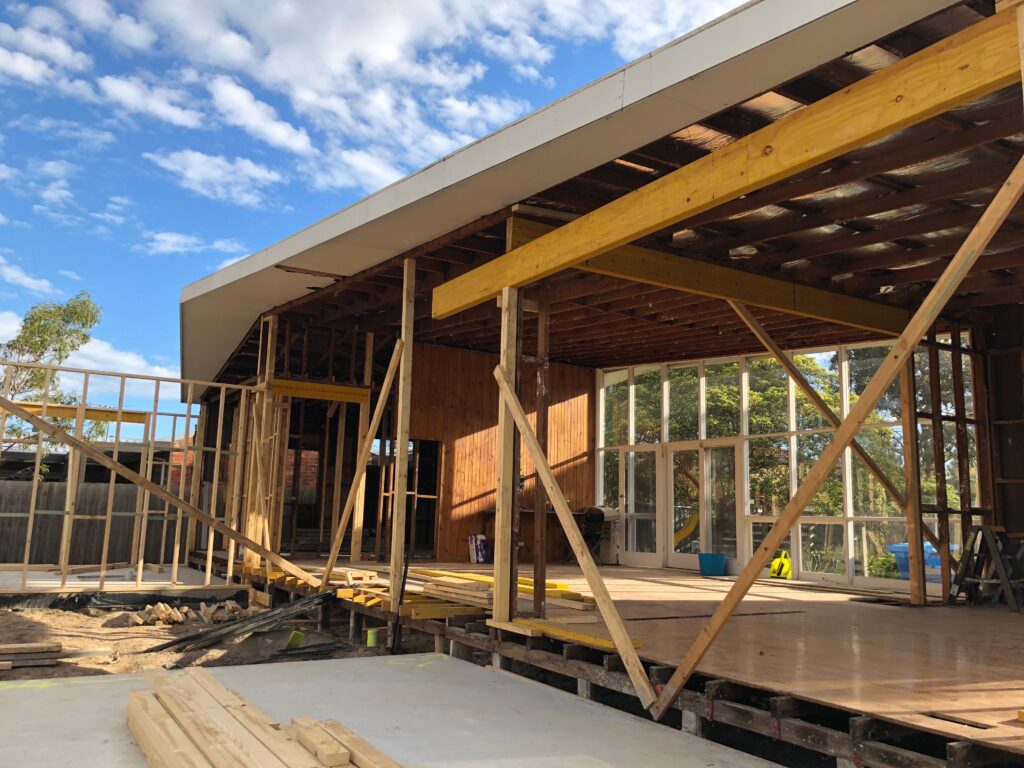Much like foundations, framing is an often under-celebrated yet extremely important step in your home build or renovation.
While the framing structure is prepared and built on site from a big bundle of timber, it is all planned out in advance.

Luckily in the Dream Home no existing walls required reframing. However a few wall frames came down to make way for new internal frames like the main walk-in robe and ensuite.
Now that the framing is up in our Dream Home, the electrician can rough in GPOs (power points), light switches, internet cables, fan positions and special lighting access as well as bathroom shower niches. The plumbing has already been roughed in before framing as well as before the concrete pour of the slab to our home extension.
Now that the framing is up, it’s so much easier to envision the volume and spaces of the room, and how they relate to each other.

It is also the time when windows can be double checked to provide the glaziers with their exact measurements and confirm which way we want them to open. Make note that the style, colour, and options such as double glazing has been chosen well in advance of this as production lead times can be very long, especially when you are ordering at a busy time of year for construction. The windows can’t be made however until you have double and triple checked measurements.
And the windows in our Dream Home project are outstanding. Check back next week to read all about the historical significance of the windows in our project and how we are honouring their architectural significance.