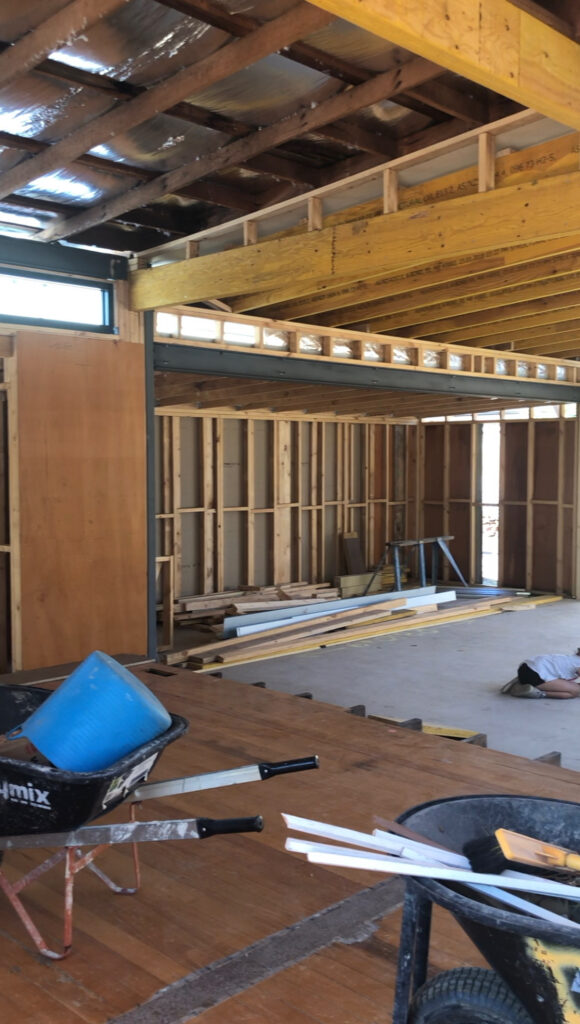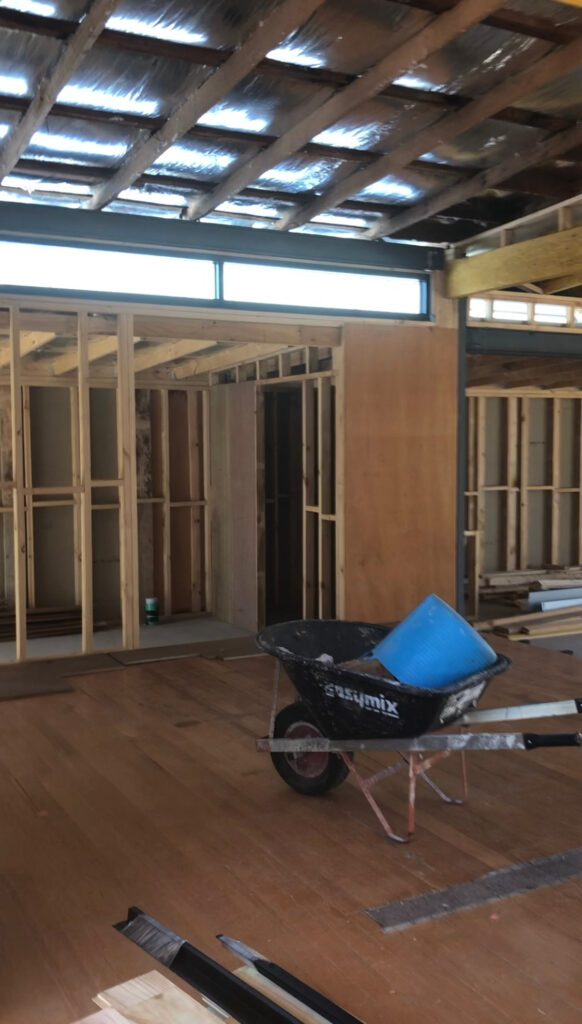THE BACKSTORY.
We had already met with our Freedom kitchen designer, Jack (several times) to make sure the

We had two tricky doorways leading to the boot room and powder room and laundry. It all
Jack and I walked in through the front double doors and I just stepped back and sai – “Hold everything!” “I have just seen where the kitchen needs to be”. “It needs to run along the entire back wall of the living space, creating a massive kitchen that will lead to the pantry, laundry and boot room. It will flow and it just makes sense!”
Jack was so excited as he saw the vision straight away. You almost see Zac’s thoughts as he too saw this would make so much sense. Of course the next call was to the builder to make sure we could get gas to this space as we now had a concrete slab to deal with, and Mark our chippy would have to move the powder room and pantry so this area all made sense too.

This change meant we could create a study where the butler’s pantry was. It also meant that we were able to create a long passage room with a flow-through from driveway to boot room (drop school bags and shoes) to laundry (drop dirty sports uniforms off) to
CHANGING THE ARCHITECT PLANS.
Every change when building means $$$ out not in. Every change gets documented and updated on the original architectural drawings. These plans are sent to the building surveyor and they make sure everything is compliant. Every one of those steps costs money. Then the builder needs to adjust accordingly and sometimes that means walls are moved and services to areas change. This all costs money.
RECOVERING FROM A BUMP IN THE ROAD WHEN RENOVATING.
This all depends on the bump! Moving the kitchen took about two weeks from ‘OMG moment’ to plans changing and re-designing with Freedom kitchens. All of this work is done simultaneously though so you try and limit the time of each section of the process by multi-tasking.