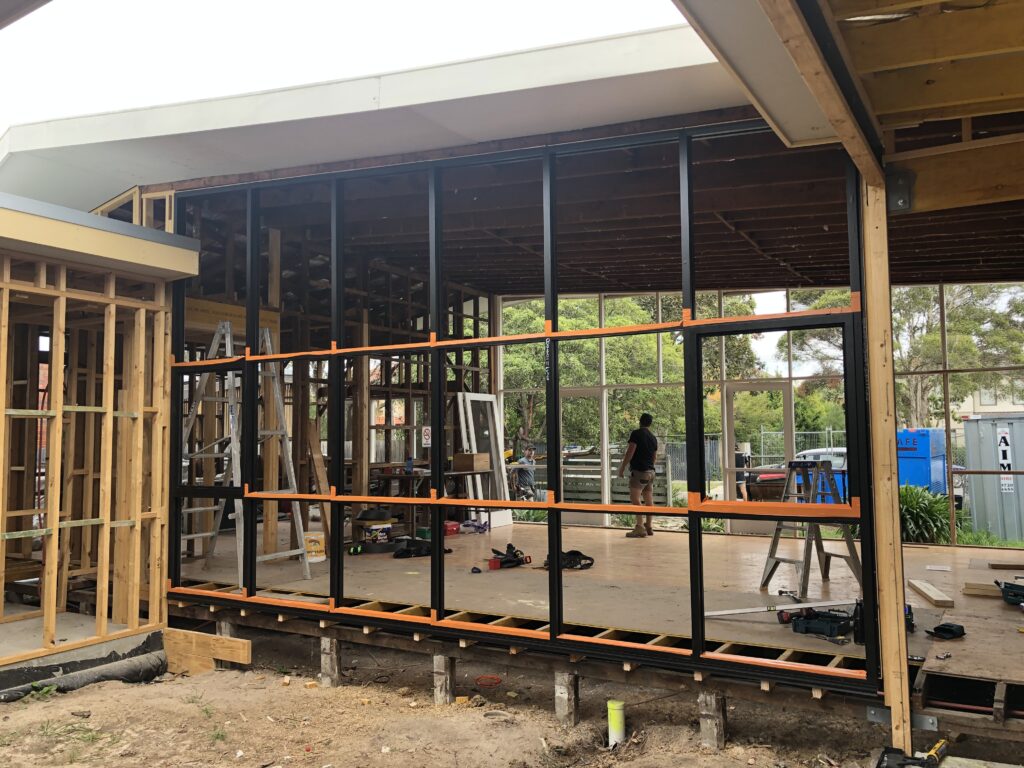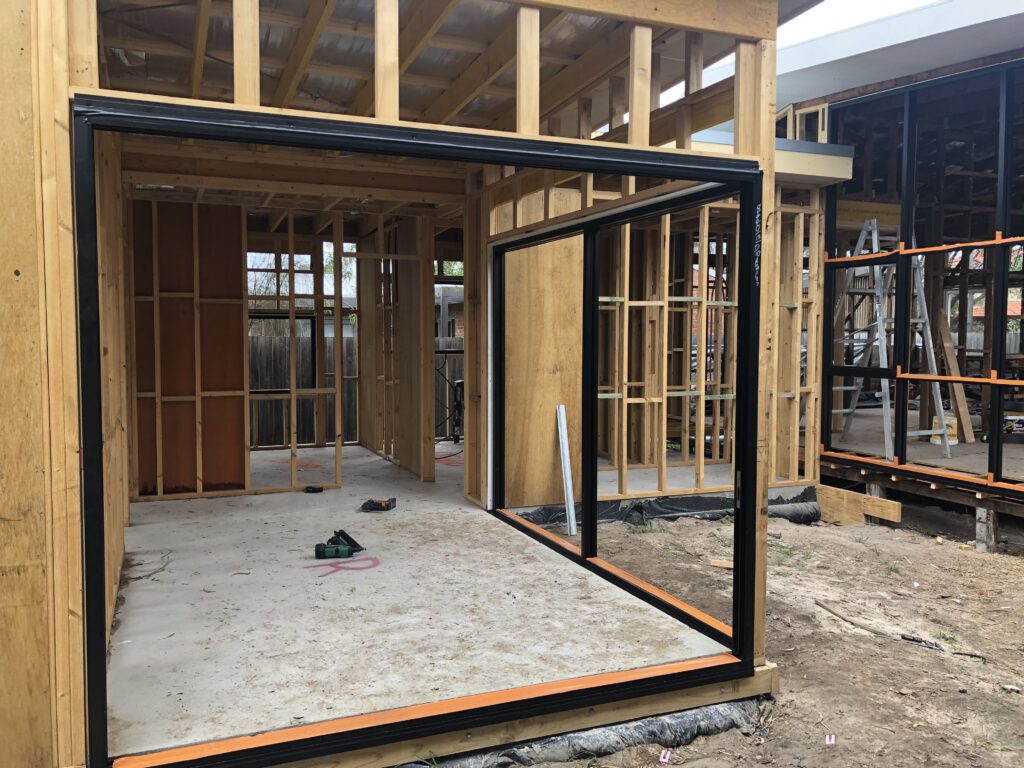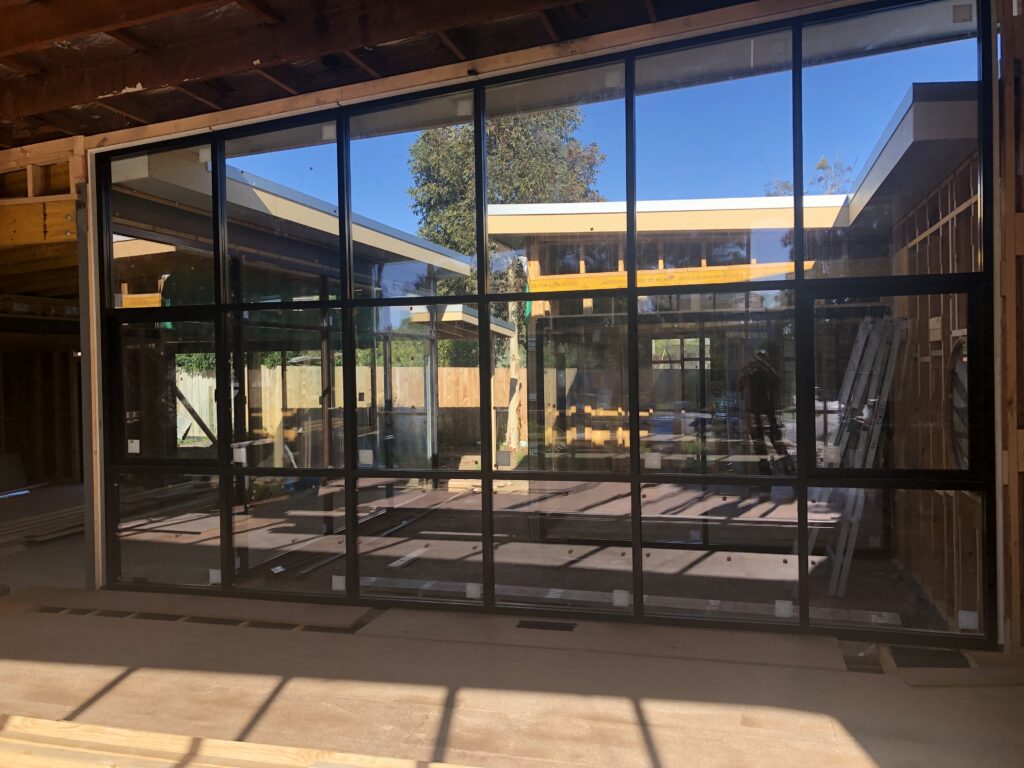When the original Dream Home was designed and built, a 300-metre wall of windows was an architectural innovation. Most homes had a modest selection of windows placed and this display of framed glass was unheard of.

We did take out a few windows. Obviously, the windows that were part of the demolished sections came out. Additionally, there were two stain-glass windows with pictures of frogs on them; one in the original bathroom and one in the main bedroom. These were not ‘of the era’ so we had no hesitation removing them. However my mum took a fondness to them and she has incorporated them in her garden! Waste not, want not.
As far as the remarkable original wall of windows, our architect Julian Brenchley wanted to reflect that front wall of windows on the other side of the main room. We choose commercial grade, black powder coated aluminium in the same design pattern, to reflect the old but in a different material to reflect the modern section of the home.

In the wall of windows that was to remain, we had the original glass removed. It was paper thin. We had it replaced with double glazing and the original Stegbar timber windows were painstakingly restored.
The big question that remains is how do we ensure family privacy? This is a tricky one because we didn’t want to live in a fishbowl but wanted to still view the sky, the trees and our outdoor spaces. Our brief to Julian was all about space, light and connection.

Our beautiful Viridian Glass windows from Windows By Design.